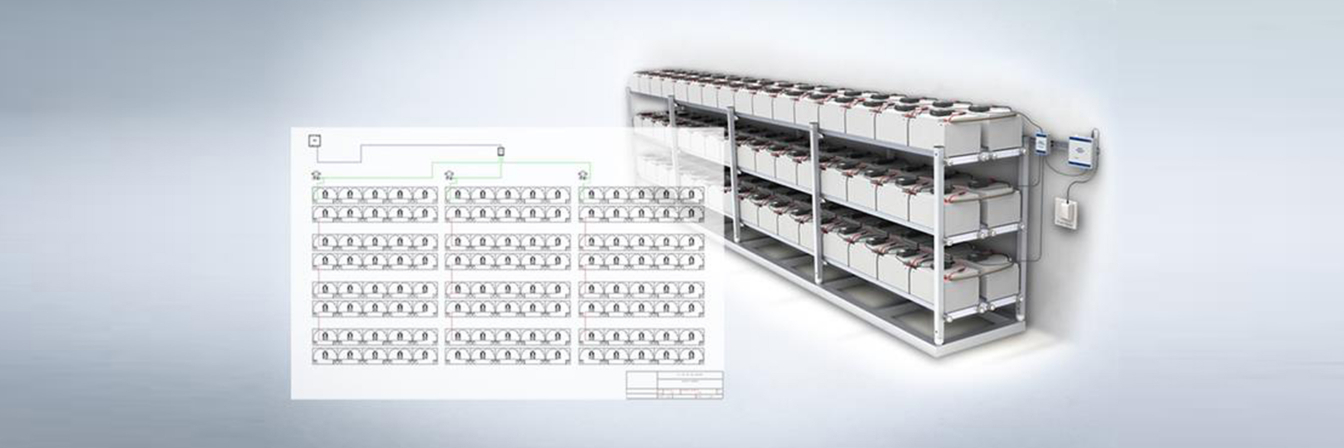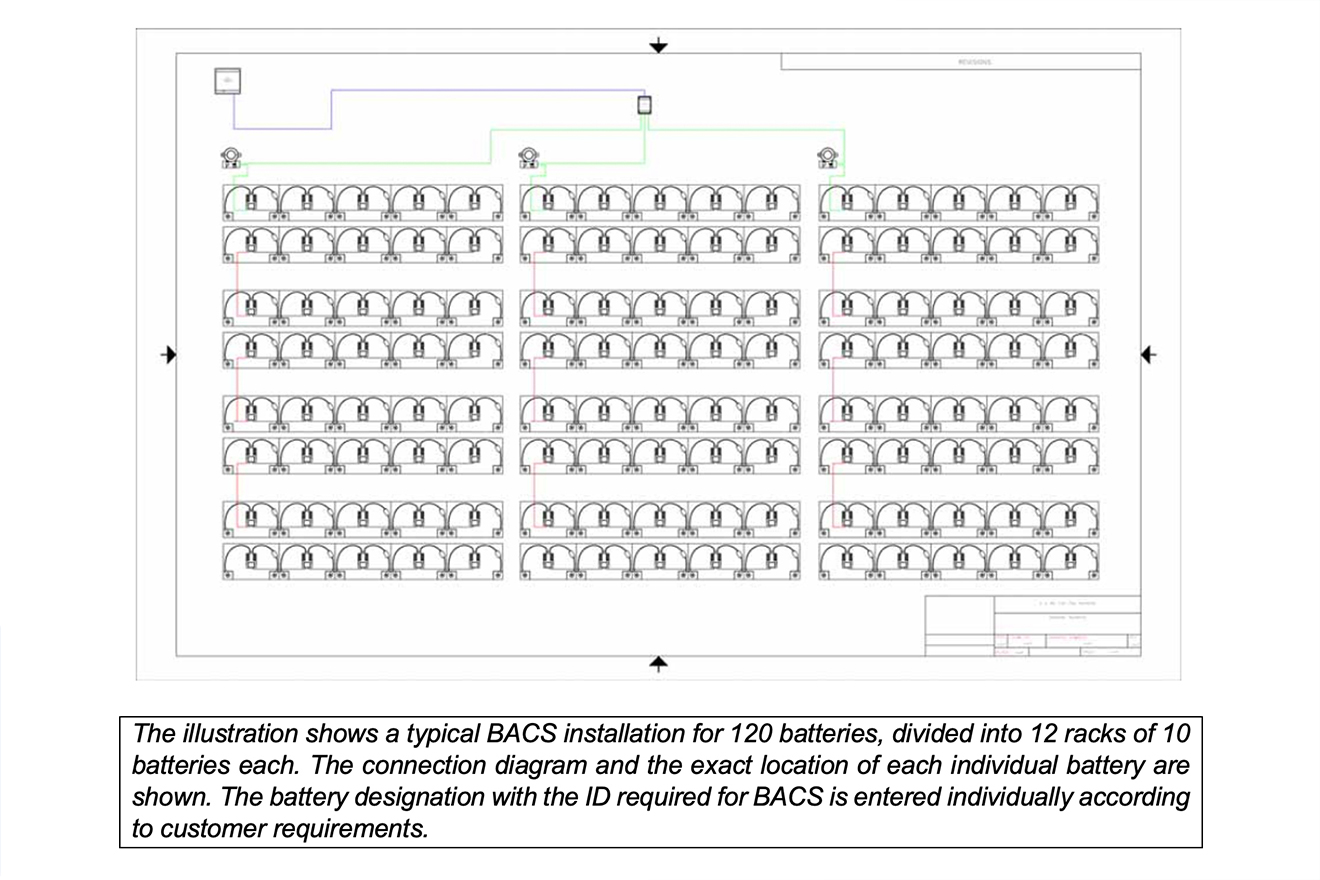Our services at a glance:
✔ Layout drawings with an overview of the entire system
✔ AutoCAD DWG files for free editing and reuse
✔ No copyright restrictions – full control for the customer
Your advantages:
✔ Time savings – we take care of the BACS system drawing documentation
✔ Quality assurance – professional, technical standards
✔ Compliance – with standards & customer-friendly
✔ Better communication – visually understandable, even for laypeople
✔ Competitive advantage – compared to providers without this service
Pricing model:
✔ Flat rate per drawing
✔ Additional costs only for special requests
✔ Final price communicated transparently and bindingly in advance
Our team:
An international AutoCAD Graphics team with experts from the USA and Germany creates your drawing with decades of experience in the BACS environment.
📩 Contact:
Request your drawing now at sales@generex.de / . us


